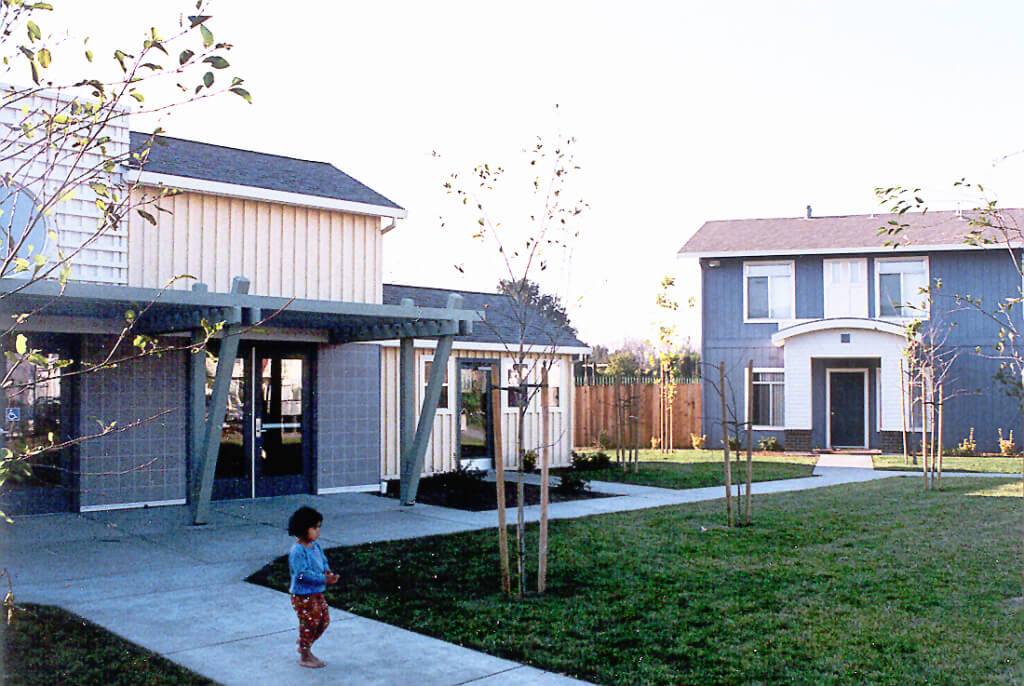Carrington Circle was an existing, affordable housing project that had been purchased by a non-profit housing developer with the intent of rehabilitating the 78-unit complex that had fallen into a serious state of disrepair. Crime and gang related activities were serious problems at the site, and our design work sought to make the units and site more comfortable and safe from multiple vantage points.
Crime and gang activities were serious problems at the site, and our design work sought to make the site more comfortable and safe.
Our plans called for combining upstairs and downstairs apartments to create townhomes and four bedroom units that better addressed the needs of the residents. Our firm also proposed site improvements including traffic calming devices in addition to site and landscape amenities that allowed for more ‘eyes on the street’, while encouraging residents to linger outside and passively observe outdoor activities, which became more positive after the improvements were implemented.
The project is located on 2.79 acres and consisted of the renovation of 43,800 sq. ft. of dwelling space and and added approximately 2,000 sq. ft. of common area space.
By eliminating and enlarging units, the need for parking was reduced, allowing for the creation of a new outdoor community green space which included playgrounds adjacent to a new community building.
